HOT TOPICS
SPOTLIGHT AGENCIES
BIAL Airport City, Oct 2007
tsubba - 5 October, 2007 | BIAL | Bangalore | Infrastructure
Also See, Official Updates September 2007
Airport City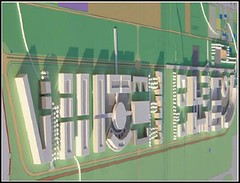
As a part of the overall master plan, BIAL has earmarked
approximately two hundred and fifteen (215) acres of land within the project
site for the first phase of commercial real estate development. BIAL’s vision
is to develop this prime property called ‘Airport City’ as a destination in
itself and create a premier business, retail and entertainment hub. This area
will be a well balanced mix of office parks, retail and entertainment and
hospitality.
This initiative of BIAL is in line with the increasing attention being paid to ‘Aerotropolises’ globally. An Aerotropolis is a city in which the layout, infrastructure, and economy are centred around a major airport. Experts in the field are of the opinion that Airports will shape business location and urban development in this century as much as seaports did in the 18th century, railroads did in the 19th century and highways in the 20th century.
Targeted Mix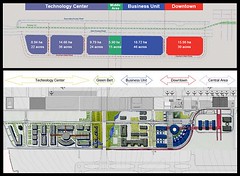
An extensive study was conducted by a leading independent property consultant taking into account both macroeconomic as well as microeconomic factors. Based on this study, BIAL defined the targeted usage mix as well as the targeted development timelines for the Airport City. The following components have been conceptualized based on the urban as well as test planning for the Airport City.
Downtown
This area will be the closest to the terminal building and will be positioned as a typical urban entertainment center spanning approximately 39 acres of land. It will house a shopping area with various retail formats, entertainment facilities, offices and hospitality facilities.
The Downtown area will address the time of passengers, meters and greeters who arrive early to the airport. Additionally, due to the Downtown Area being closely linked to the Business Unit Area will help attract additional footfalls from the offices.
An ‘Airport Visitor Centre’ is planned opposite the Downtown area. Here, visitors will have the opportunity to observe the airport operations and combine this experience with travel, entertainment and business or simply as an independent visit.
The Downtown area will be developed in a phased manner through a tender process by one developer. It will have its own metro station once the Bangalore metro network is connected to the Airport.

Business Area
This area lies between the Downtown area on the eastern side and the Middle area on the western side. It will be built on approximately 46 acres of land and will house a business park for premium office space and will consist of support retail, a 3 star and a 4 star hotel. The connection to the area is through the central access road on its north side and through the southern main road on its south side. The Business Unit area will be developed in a phased manor through a tender process by one developer.
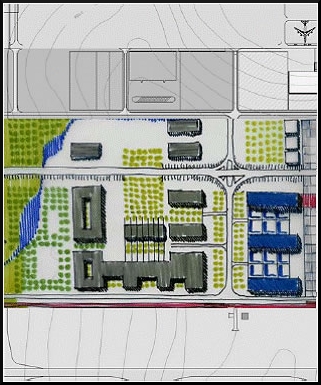
Technology Center
This area is located at the entry of the Airport on the main access road. The land assigned to this facility is approximately 90 acres. The Technology Centre will be a hub for global corporates who will have the option to establish research campuses for highly qualified personnel. The Technology Centre area will also house healthcare, support retail and hospitality services.
BIAL will execute land lease agreements with the corporates who will then design their facility with the preferred developers according to their needs.
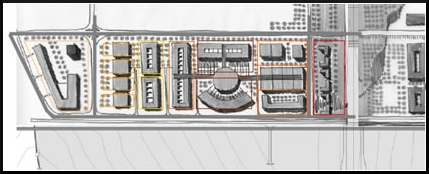
Middle Area
This area lies exactly between the Business Unit and the Technology Center. It has been reserved for a possible taxiway connection between the two runways in future. In the interim this area of approximately 15 acres of land will be used as a park area with recreation facilities for the visitors as well as the employees.
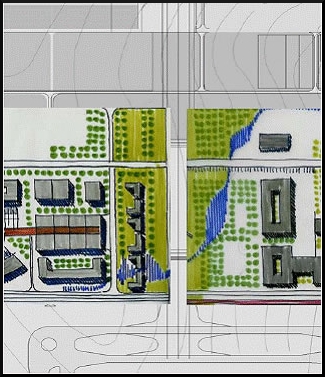
Airport Hotel
Avoiding the rush of the main city, the busy traveller and the executive will have easy access to a welcoming hotel at the new Bangalore Airport. BIAL has selected the Oberoi Group to operate a first class international hotel of competitive scale and standard under the Trident Hilton brand. This truly will be the first Airport hotel in India within walking distance from the terminal building. The selected consortium consisting of Larsen & Toubro and the Oberoi Group is responsible for the design, construction, financing and operation of hotel facilities at international standards. The combined investment committed by L&T and The Oberoi Group is approximately INR 250 crores.
The hotel will comprise of 321 rooms, large conference facilities, restaurants and a world class spa and will be operational by November 1, 2008.
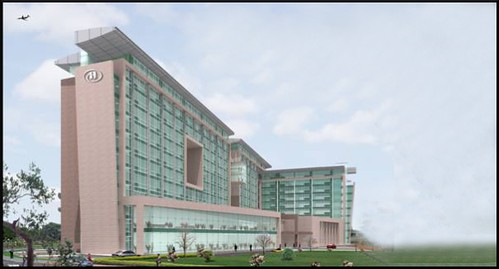
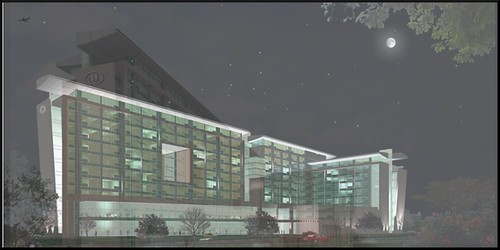
Future Plans
The airport city will have more hotels complimenting one another, along with destination retail, serviced apartments, office park, software campuses and a lot of free public spaces, which will make it a truly global enclave.
source: www.bialairport.com
Login or Register to post comments
PRAJA.IN COMMENT GUIDELINES
Posting Guidelines apply for comments as well. No foul language, hate mongering or personal attacks. If criticizing third person or an authority, you must be fact based, as constructive as possible, and use gentle words. Avoid going off-topic no matter how nice your comment is. Moderators reserve the right to either edit or simply delete comments that don't meet these guidelines. If you are nice enough to realize you violated the guidelines, please save Moderators some time by editing and fixing yourself. Thanks!





